Making a rabbit house with your own hands at home
Rabbit breeding can be a profitable business, as well as a way to get tasty and healthy meat. But for the successful breeding of these animals, you must first start building a rabbitry.
- Basic requirements for a homemade rabbitry
- Seating animals in rabbitries
- Rabbit house of classic layout
- Differences between a street rabbitry
- Installing the floor and side walls
- Making the front wall of the rabbitry
- Single-bed rabbitries for adult animals
- Construction of multi-tiered rabbitries
- Rabbit sheds
- Mother-yard for rabbits and rabbits
- Recommendations for arranging a rabbitry
- Ventilation and rat control
- Conclusion
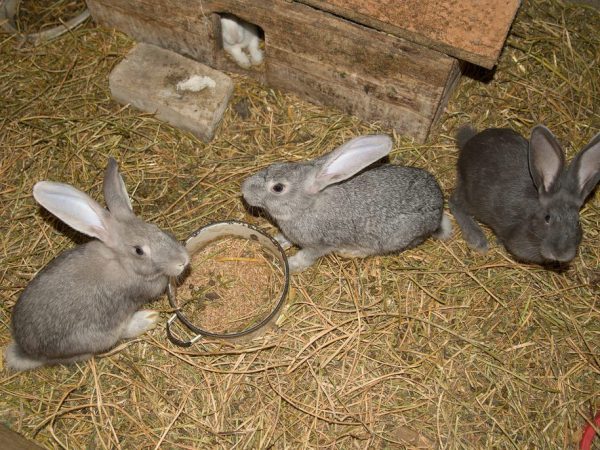
Making a rabbit house with your own hands
You can also collect it from scrap materials, but at the same time it must meet a number of requirements. If you wish, of course, it is quite possible to buy a ready-made dwelling for eared inhabitants. But it is much cheaper, and sometimes more convenient, to collect a rabbitry with your own hands, although you need to approach this issue wisely and with a certain ingenuity.
Basic requirements for a homemade rabbitry
There are a number of requirements that any rabbitry must meet, regardless of the size of the structure and materials. However, some requirements may differ, depending on the breed and the region. But the materials used, the individual segments of the structure and the overall dimensions remain the same in most cases. At the same time, you need to understand that the construction of a rabbitry does not apply to those things in which negligence is permissible, because otherwise the animals will not live in it for a long time.
Another thing to think about in advance is the material and financial capacity of the assembly farmer. Some of the material at hand is quite realistic to find in the country. For example, many garden owners have old furniture and various boards, and they can be used. Next, it is worth calculating how many materials will be required in order to make a rabbitry only with your own hands.
And here are the recommendations for the preparation process for construction and assembly:
- First you need to choose a suitable design. For example, some breeds of rabbits do not tolerate slatted floors well. By the way, it is better for novice rabbit breeders not to have such animals. For such farmers, unpretentious and resistant to environmental conditions, animals are suitable.
- After that, it is worth deciding how many rabbits will be kept on the farm. And this is not an idle question. With a large livestock, you will have to resort to the manufacture of industrial rabbitries, and such premises require a large amount of materials and financial investments.
- Now you need to decide what size the rabbit dwelling will be, and this already depends on the chosen breed. Large animals (gray giant, Soviet chinchilla) must live in large premises. For them, the dimensions of a homemade rabbitry are set as follows: 1.5 m in length, 0.8-1 m in width, and 0.7 m in height. For medium-sized animals, these dimensions are reduced by 20%. For small breeds, the size can be safely reduced by 30-35%.
- After that it is necessary to finally resolve the issue with the materials. And there are not as many options as some farmers would like. The room itself should always be made of wood. A plastic or metal rabbitry will be inconvenient to use, and the animals will feel uncomfortable in it. But the very room in which the rabbit house is located can be built from almost any material.
There is one more thing that should not be forgotten. Every rabbit dwelling should have a drinking bowl and a feeder made in accordance with all requirements. There is a direct relationship between the number of rabbits and the size of the feeders. At the same time, it is also necessary to ensure that the food does not start to rot, and the water does not stagnate and does not bloom in the drinkers. Well, the dwelling itself must be constantly cleaned, because rabbits are very sensitive to sanitary conditions. And if the rabbitry is dirty, then the animals begin to hurt and die.
Seating animals in rabbitries
The size of the room should be determined in advance in order to decide how many animals can be placed in one cage. The rabbitries of the already described size (1-1.5 m long and 0.7-1 m wide) are intended for sexually mature pairs of animals. One male and one female will feel comfortable in such a room. At the same time, it does not matter which drawings are used: two sexually mature males are never planted in one rabbitry. But adult females are more patient with the neighborhood of animals of the same sex, they can be planted in 2-3 pieces.
Young rabbits at the age of 1-1.5 months can also be accommodated in rooms of the same size, it is during this period that they are weaned from their mother. And here it should be borne in mind that up to 12 downhole rabbits will fit in a room whose dimensions are equal to 1 by 1.5 m. And if you plant babies intended for breeding, then they will fit no more than 8-9 pieces. Of course, if a smaller rabbitry is used, then fewer animals will fit in it. When the rabbits begin to grow, they will have to be seated in separate cages.
Rabbit house of classic layout
There are various projects and drawings of houses for domestic rabbits, but it is better for a beginner rabbit breeder to start with the classic version. Its dimensions have already been described, and it is from them that one should proceed. Often, the drawing of such a rabbitry is intended for two adult animals or a small group of young animals. A rabbitry is made of wood, since it is this material that is best suited to make them a home for domestic rabbits.
The construction of any rabbitry begins with assembling its frame, which is best made from sturdy beams or planks. They must be thick and tight enough to support the weight of the entire structure. For construction, they always choose a material without cracks, rot or any other flaws - a room with a fragile frame will not stand for a long time. The rabbitry is never installed directly on the ground or on the floor - it must be placed on racks. And it would be right to make these racks part of the frame, the vertical supports of the dwelling.
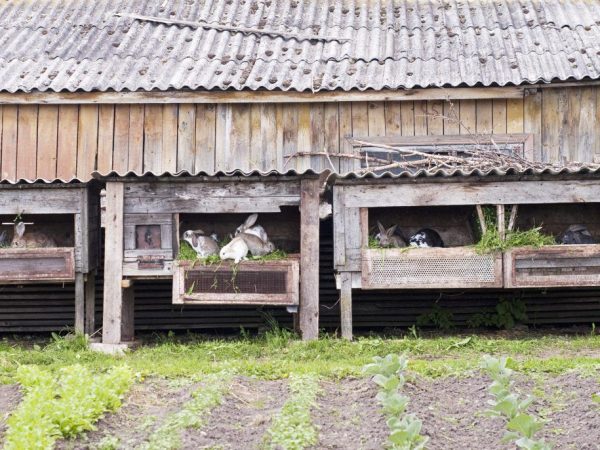
Classic rabbitry
If a simple scheme is used, then 4 vertical posts are installed, to which 4 more horizontal beams are attached from above and below. These bars should be at the same level. They will serve as the basis for the floor and roof. If the plan provides for a slatted floor, then 4 more beams are installed, 4-5 cm lower than those on which the floor will be fixed. A similar arrangement is used to install a rabbit manure collection tray. This scheme is also used in the construction of more complex premises.
Differences between a street rabbitry
If it was decided to make a street rabbitry, then slightly different drawings are prepared for it, and the layout changes in places. First, it is worthwhile to separately deal with the roof, which must be made at a slight slope.For this, the vertical racks in the front of the cage are made 15-20 cm higher. This is necessary so that water and snow do not linger on the roof of the room. And the roof must also be covered with roofing material, slate or shingles to avoid moisture getting into the cage.
For the cage, which will stand on the street, it is necessary to make an additional visor under the roof so that rain and snow do not fall inside. And the walls of the room will have to be insulated. All these actions must be planned at the stage when the drawings are being prepared. Of course, during construction, you need to make sure that there are no gaps in the walls. Drafts are very harmful to adult animals, and for offspring, a cold is deadly, so the walls of the rabbitry outside are usually sheathed with plywood for additional insulation.
Installing the floor and side walls
After the frame has been assembled, it is time to install the walls, roof and floor. The walls are best made of tight-fitting boards or thick plywood. If you assemble the rabbitry with your own hands, then you can take old furniture panels, provided that there are no additional cracks in them. But here it must be borne in mind that fiberboard and particleboard readily absorb moisture and are not very well suited for street buildings. If a winter house for rabbits is being made, then its walls should be additionally insulated to protect the animals from the winter cold.
To prevent rabbits from freezing in winter, it is best to make the wall two-layer. One layer is fixed from the outside of the frame, and the second is installed from the inside. Wood sawdust is poured between them, which will become a very good insulation. The whole process can be watched in the video, which commented on all the main points. The roof, so that the rabbits do not freeze in winter, should also be additionally insulated. Usually it is upholstered with roofing material, and slate or shingles are already laid on top.
After that, the floors are installed. For some breeds of rabbits, the floors must be made continuous, but here it must be borne in mind that they are more difficult to clean, therefore it is recommended to install a slatted floor. It is made of even and strong slats, spaced at regular intervals, and a pallet is placed under the bottom, onto which the droppings are poured. Periodically, the pallet will have to be emptied, but this is a simple procedure. With such a device, a homemade rabbitry becomes easier to keep clean.
Making the front wall of the rabbitry
The front wall is somewhat more difficult to make, since a mesh and a door with a latch must be mounted in it. First you need to mark the place for installing the door and mesh. The door is solid and assembled from wood or plywood. If you plan to use the rabbitry in the winter, then the door should either be insulated or made of thick and dense wood. It is also worth making sure that it closes tightly, so that there are no gaps left. The latch and hinges can be made independently, but it is easier to buy, since they are inexpensive.
For the mesh, you first need to make a frame to which it will be attached. You can make the frame two-layer, so that the mesh is located between the layers of wood like a sandwich. And so that the rabbits do not freeze in winter, you can also install a removable plexiglass as an additional protection from the cold. But in this case, additional ventilation must be considered in the room so that the animals do not suffocate from unpleasant odors. You can make sure that the plexiglass does not completely cover the rabbit window.
In order to cover the front of the rabbitry, a fine mesh is always taken, which, moreover, will not be highly corroded. It is also worth discussing those cases in which plexiglass is installed on the house, in addition to the mesh. The fact is that in snowy and windy winters, snow can be carried inside the room by a blizzard, and the net does not interfere with this, so it is better to build a homemade rabbitry taking into account such conditions, if, of course, similar weather occurs in the area. In the event of a warm winter, plexiglass is not required.
Single-bed rabbitries for adult animals
Sometimes the farmer needs to make a single rabbitry in which an adult animal will live. In most cases, adult sexually mature males are seated in single houses.And this is a necessary option, since the males constantly fight with each other, spoil the skin and waste extra energy. But making a single rabbitry is not as difficult as it seems at first glance. It is quite possible to remake a house of a classic layout into a single dwelling. Alteration is best done at the assembly stage.
First, you need to assemble a wall from the boards, which will be located in the center of the room and divide it into 2 equal parts. After that, you need to prepare 2 separate doors at opposite ends of the front of the dwelling. Sometimes you need to make a single-type house from ready-made housing with a classic layout. How to build a rabbitry for one in this case? You just need to remove the roof and install a partition in the middle, then put the second door - and the house for one male is ready.
Construction of multi-tiered rabbitries
It is quite possible to make a multi-tiered rabbitry, although it is somewhat more difficult to assemble it with your own hands than the classic version. Most often, two-tier structures are used, although some farmers make premises in three or even four floors. At the same time, it is necessary to take into account the construction norms and understand that such a structure is not as stable as the one-floor option. Most breeders prefer to use two-tiered options, as they save space and have sufficient overall stability.
How such a structure looks in section can be seen in the corresponding photo. Here you can see that a sloping roof is being made at the lower rabbitry. This is necessary so that the waste products of the inhabitants of the upper floor do not fall on the heads of the inhabitants of the lower tier. Usually the roof is placed at an angle on each of the tiers, and at the lower tiers it is made of roofing sheet or other similar material. In the event that the rabbitries are installed outdoors, they are insulated in the same way as the classic version.
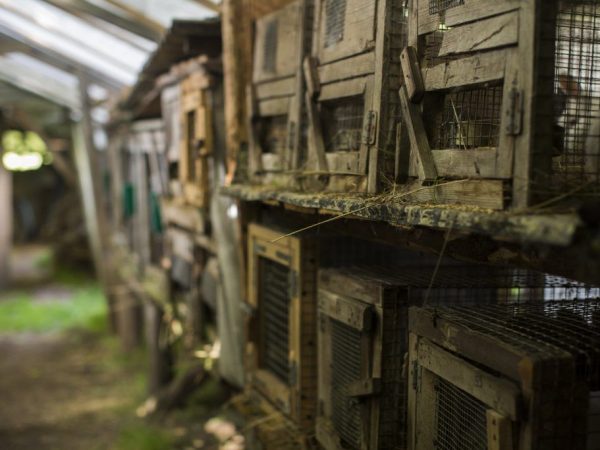
Construction of multi-tiered rabbitries
As in the case of the classic layout, with a multi-tiered arrangement, the lower floor should be located at a height of 0.8-1 m from the ground, otherwise the animals will be threatened by various colds and other diseases. Sometimes the distance is made smaller, but it should never be less than 30-40 cm, even when kept indoors. Cages can stand directly on the floor only if the floor and walls of the shed are well insulated. But it must be borne in mind that it is easier for rats to get into such dwellings.
Rabbit sheds
The most famous version of multi-tiered rabbitries, which is used in industrial cultivation, is the sheds. Sheds are a row of small cells located in 2-4 tiers, which are sometimes set opposite exactly the same row. In cages, all walls can be made of mesh, and only the frame is wooden. The roof is also made solid, since the floor in the shades is usually made of mesh or slats. Additional ventilation is not required for such a system, since the mesh cages are well ventilated.
But you need to take into account the fact that this system is not suitable for outdoor maintenance in the winter. It is usually located in a barn or other similar room, which is closed during cold weather. Examples of such a layout can be seen in the photo and video. But rooms made of metal, in particular old garages, are not suitable here. They do not retain heat and the sheds will need additional heating. Sheds are usually made for 1-2 animals and are great for industrial rabbit breeding.
Mother-yard for rabbits and rabbits
First you need to understand what a mother cell is and what it is for. The brood is a small box in which the rabbit gives birth and takes care of the little rabbits.It imitates the natural conditions for raising offspring that exist in the wild, because by their nature, wild rabbits are burrowing animals, and therefore the female needs a dark and closed place in which she can breed her offspring. This is exactly the place the mother house is for the domestic rabbit.
Some believe that it is not necessary to do a mother house, since it is enough to build a rabbitry with your own hands, and there the animals will already have where to raise their young. Such farmers put a mother plant only in winter, when babies definitely need additional heating. But because of the instincts of the female, such a dwelling must necessarily be installed when breeding rabbits. It is also worth remembering that, although these animals reproduce quickly, their offspring dies at an equal rate, therefore it is necessary to provide the necessary conditions.
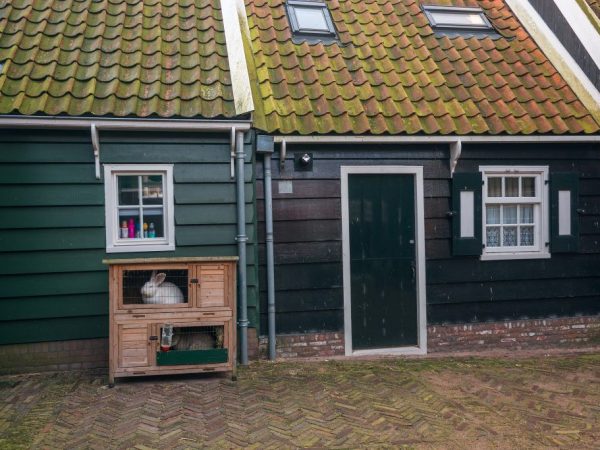
Rabbit brood
The price of the mother liquor, if we take purchased materials, is very low. And no videos that would explain the principles of its assembly are required here. The uterus is an ordinary box in which the female and her offspring will live. It is usually assembled from plywood or fiberboard, making a passage for the female in the front. At the same time, the surface of the wood must be carefully sanded so that there are no splinters, and a litter of pure hay must be laid inside.
Here's what they write about the dimensions of the mother liquor on the forums:
“The brood is a mandatory construction that must be installed in any rabbitry where a couple of animals live. Without it, the female will not be able to arrange a normal nest for her babies, and they will almost certainly die. The nest box must be made so that the mother with the offspring fits normally inside. Its length should be 0.5 m, its height should be about 30 cm, and the entrance should be at least 15-20 cm high, depending on the size of the female. To prevent the litter from falling out, the entrance is made at a height of 4-6 cm. "
Recommendations for arranging a rabbitry
There are a number of recommendations for arrangement that will help make the rabbitry more convenient and comfortable for its inhabitants. But it is worth using these recommendations when designing a future home for animals. It is not recommended to remodel ready-made houses, unless they are completely inconvenient for rabbits. And it's worth starting with one of the options for reworking the floor. This option is suitable for those rocks that do not tolerate slatted or mesh floors.
In the front, the floor is solid, made of wood or even slate, and the back must be made of slats or mesh. The fact is that it is the back, dark part of the cage that the rabbits use as a toilet, so they will be comfortable and the farmer will have no difficulty in cleaning the room.
To keep the remaining droppings rolling down, you can make a solid part of the floor at a slight slope. But the slope should be really small so that the animals can move comfortably around their home.
Ventilation and rat control
In the event that the rabbitry is outdoors, it usually does not require additional ventilation. Here, all harmful vapors are removed from the room naturally, through a window in the front of the wall. But in order for the concentration of harmful substances in the air not to become too high, it is necessary to timely clean up manure and other waste.
If the rabbitries are in a closed shed, then additional ventilation is already required here, which would help clean the room of unpleasant odors.
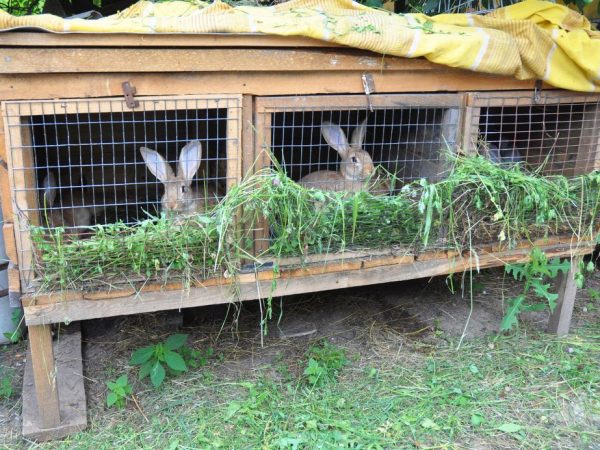
Outdoor rabbitry usually does not require additional ventilation.
In this case, it is necessary to install a separate fan in each rabbitry, and a common hood in the barn itself. But all this equipment should not be too strong, so as not to cool the barn below the required rate. For rabbits, an air temperature of at least 16-17 ° C and an air humidity of 60-70% are needed. It is necessary to heat the entire room as a whole, and fire-hazardous devices must not be used in any case.Rabbits are made of wood, and rabbit droppings give off hydrogen sulfide, and it all burns great.
Separately, it is worth talking about the fight against rats. One thing can be said at once: no one has yet managed to get rid of rats forever, but there are several ways to deal with them. First, you can use rat catchers (but they cannot be fed in the house and allowed to live there). Secondly, there are slow-acting poisons that help a lot in the fight, but they must be used every autumn and spring. Finally, shards of glass and scraps of barbed wire embedded in the walls and foundations of the building make it difficult for rats to enter the barn.
Conclusion
Building a rabbitry is not as difficult as it seems to a beginner. But it still needs to be assembled correctly, in accordance with all the basic requirements. It is imperative to make sure that there are no cracks in it, nails and splinters do not stick out from the inside, and the structure itself is sufficiently durable. Only then it will be possible to launch its first inhabitants into such a room.


